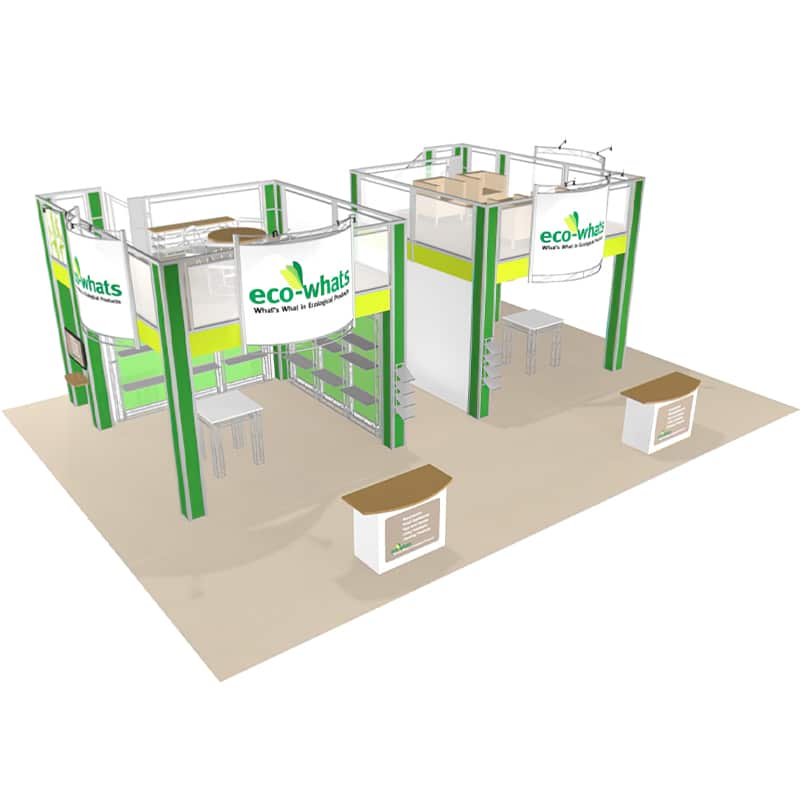double deck
30 X 30 Two Story Display – Growtivity
30 X 30 Two Story Display – Growtivity$116,603.50 – $129,083.50Select options
30 X 30 Two Story Display – Growtivity
30 X 30 Two Story Display – GrowtivityThe 30 X 30 Two Story Display Growtivity has a deck with a straight staircase and extended landing area. The stairs are behind a large feature wall, while the landing area is open to walk onto the deck. The upstairs lounge is very spacious, and the downstairs floor plan has a header perimeter of the popular EZ612 truss! Three convex Hyperlite signs mount to the deck for branding.
30 X 30 Two Story Display structural truss system includes one set of stairs, rails, deck boards, wall frames, lights, ceilings, 1/4” frosted plex rail infills, Hyperlite Sign Hardware without graphics, and unprinted Sintra infill columns and wall panels. Options include hardware only or hardware with graphics. This double-deck kit packs in four crates with an estimated weight of 7,000 lbs.
FREIGHT NOT INCLUDED IN COST.
Production Time: 10-12 weeks.
$116,603.50 – $129,083.50Select options
30 X 40 Two Story Display – Eco Whats
30 X 40 Two Story Display – Eco Whats$201,618.30 – $214,514.30Select options
30 X 40 Two Story Display – Eco Whats
30 X 40 Two Story Display – Eco WhatsThe 30 X 40 Two Story Display Eco-Whats Custom Design utilizes two 13 x 13 decks with a split staircase. Each upper decks is separate so they each have a single deck occupancy with a shared staircase. Downstairs, each side of the floor plan has EZ6 shelving and a product table!
There are four demo stations shown on the floor plan positioned on the legs on the sides and back of the display that are optional add-on items. Access to storage is under the large landing. Branding is accomplished with four bowed shape Hyperlite signs and a large graphic panel on the back.
30 X 40 Two Story Display includes structural truss system, one set of split stairs, rails, deck boards, wall frames, lights, ceilings, 1/4” frosted plex rail infills, Hyperlite Sign Hardware without graphics, and unprinted Sintra infill columns and wall panels. Options include ordering as hardware only or hardware with graphics. This double-deck kit packs in seven crates with an estimated weight of 10,000 lbs.
FREIGHT NOT INCLUDED IN COST.
Production Time: 10-12 weeks.
$201,618.30 – $214,514.30Select options
40 x 50 Two Story Display – Lift Hauling
40 x 50 Two Story Display – Lift Hauling$182,655.20 – $189,891.00Select options
40 x 50 Two Story Display – Lift Hauling
40 x 50 Two Story Display – Lift HaulingThe 40 x 50 Two Story Display Lift Hauling Design offers two separate decks connected by a catwalk. Excellent floor plan for overlooking large equipment. This design has about 400 square feet of space with two straight stairways with landings. Two counters are shown on the left and right side back walls to meet and qualify new prospects. This layout offers endless graphic opportunities.
40 x 50 Two Story Display includes structural truss system, two sets of stairs, rails, deck boards, wall frames, lights, ceilings, 1/4” frosted plex rail infills, and unprinted Sintra infill columns and wall panels. Options include hardware only or hardware and graphics. This double-deck kit packs in seven crates with an estimated weight of 10,000 lbs.
FREIGHT NOT INCLUDED IN COST.
Production Time: 10-12 weeks.
$182,655.20 – $189,891.00Select options















